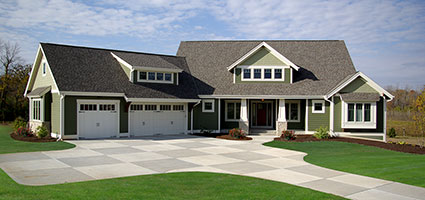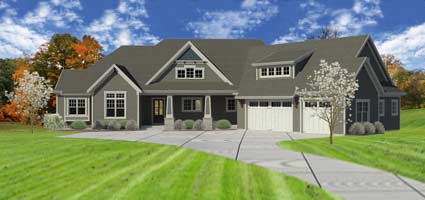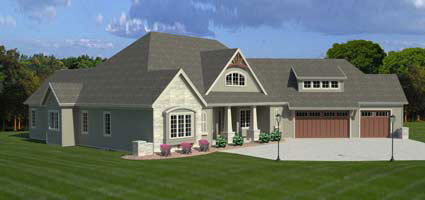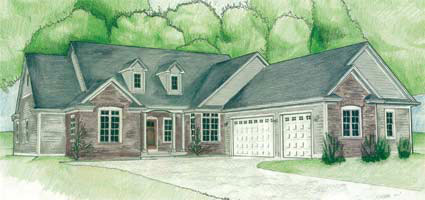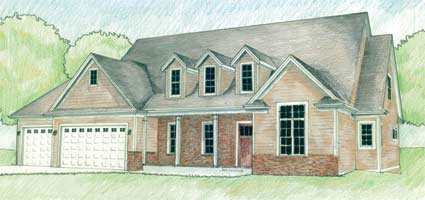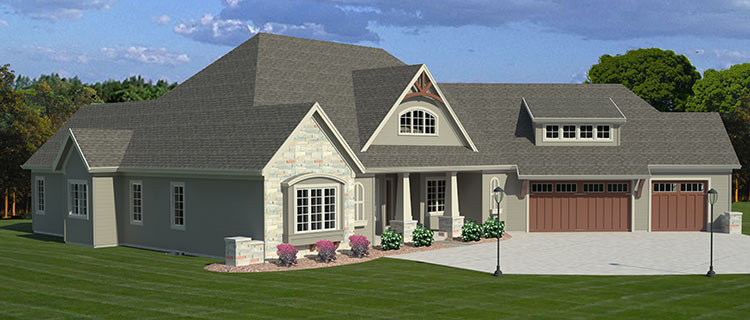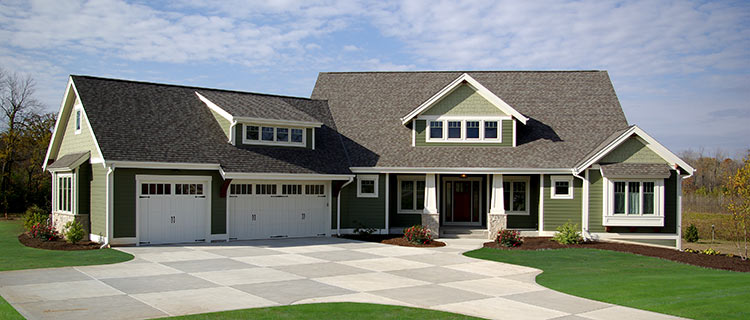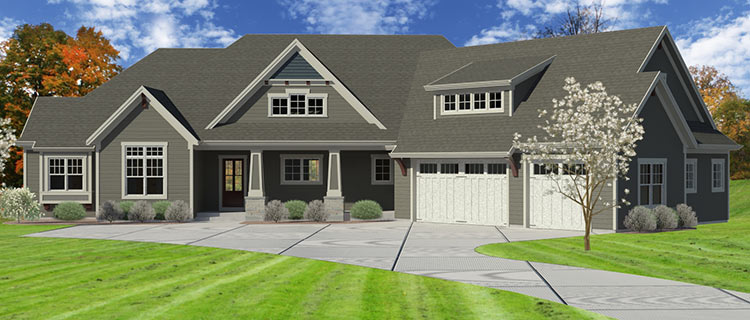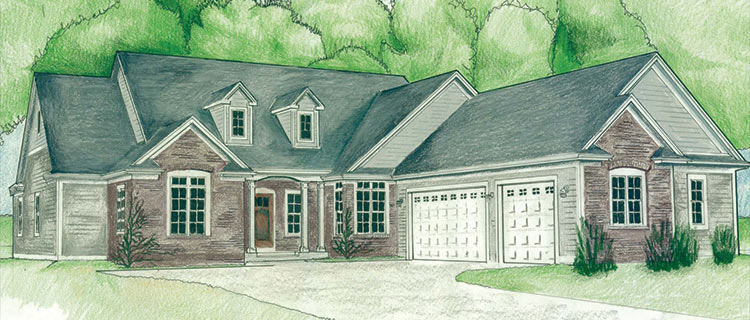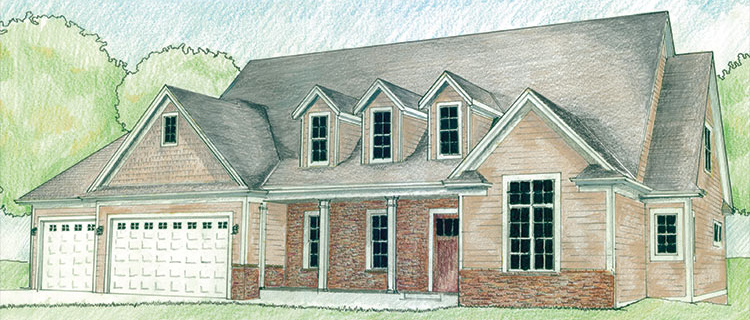Choosing a Model Home
If a pre-designed, pre-priced home suits your needs, check out the examples of model homes we’ve designed below. Each of these homes is designed and built with the same attention to detail we demand in all of our home-builds.
Note that many of our homes are custom designed from scratch to meet your exact needs, wants, and desires. You can learn about our custom home process by clicking here.
The Stoneridge
The Stoneridge features many of the latest trends that homeowners today are looking for. At 2,706 square feet, this 3-bedroom/3-bathroom home includes numerous details often found in our custom home-builds. Check out the supporting documents for more information on the Stoneridge.
View Stoneridge Floorplan View Stoneridge PDFThe Stoneridge Craftsman
At 2,808 square feet, this 3-bedroom/3-bathroom home design is a culmination of exterior detailing and interior features found in many of our custom home projects. Along with its overall attractive style, this home’s most notable feature is the dual master bedroom suites. For the family with children still living at home, the Stoneridge Craftsman design can easily be modified to include a Jack & Jill bathroom for two children’s bedrooms and one master bedroom suite.
View Stoneridge Craftsman Floorplan View Stoneridge Craftsman PDFThe Woodridge
The Woodridge features a unique floor plan that’s sure to draw the attention of today’s most discerning customers. At 2,286 square feet, this 3-bedroom/2 ½-bathroom ranch-style home boasts a split bedroom design with a den/office space. For families that require extra space, the upper level bonus room is sure to be an attractive option. The room’s layout includes an additional full bathroom and about 600 square feet of additional living space.
View Woodridge Floorplan View Woodridge PDFThe Charleston
The Charleston includes classic exterior styling that will stand the test of time. At 2,539 square feet, this 4-bedroom/2 ½-bathroom ranch-style home provides all the amenities for today’s transitioning families. Upon entering this beautiful home, you’ll be greeted with large graceful arches leading to an open concept floorplan that features split bedrooms, lots of kitchen space, and separate mudroom and laundry room areas. Both of these rooms offer plenty of space for functionality.
View Charleston Floor Plan View Charleston PDFThe Highlander
The Highlander is our most popular 2-story model. At 2,993 square feet, this 4-bedroom, 2 ½-bathroom home is a great option for the large or soon-to-be-expanding family. From the spacious first floor master suite to the large great room windows, from the see-through fireplace to the large second-story bedrooms, this custom designed model does not disappoint.
View Highlander Floor Plan View Highlander PDF
